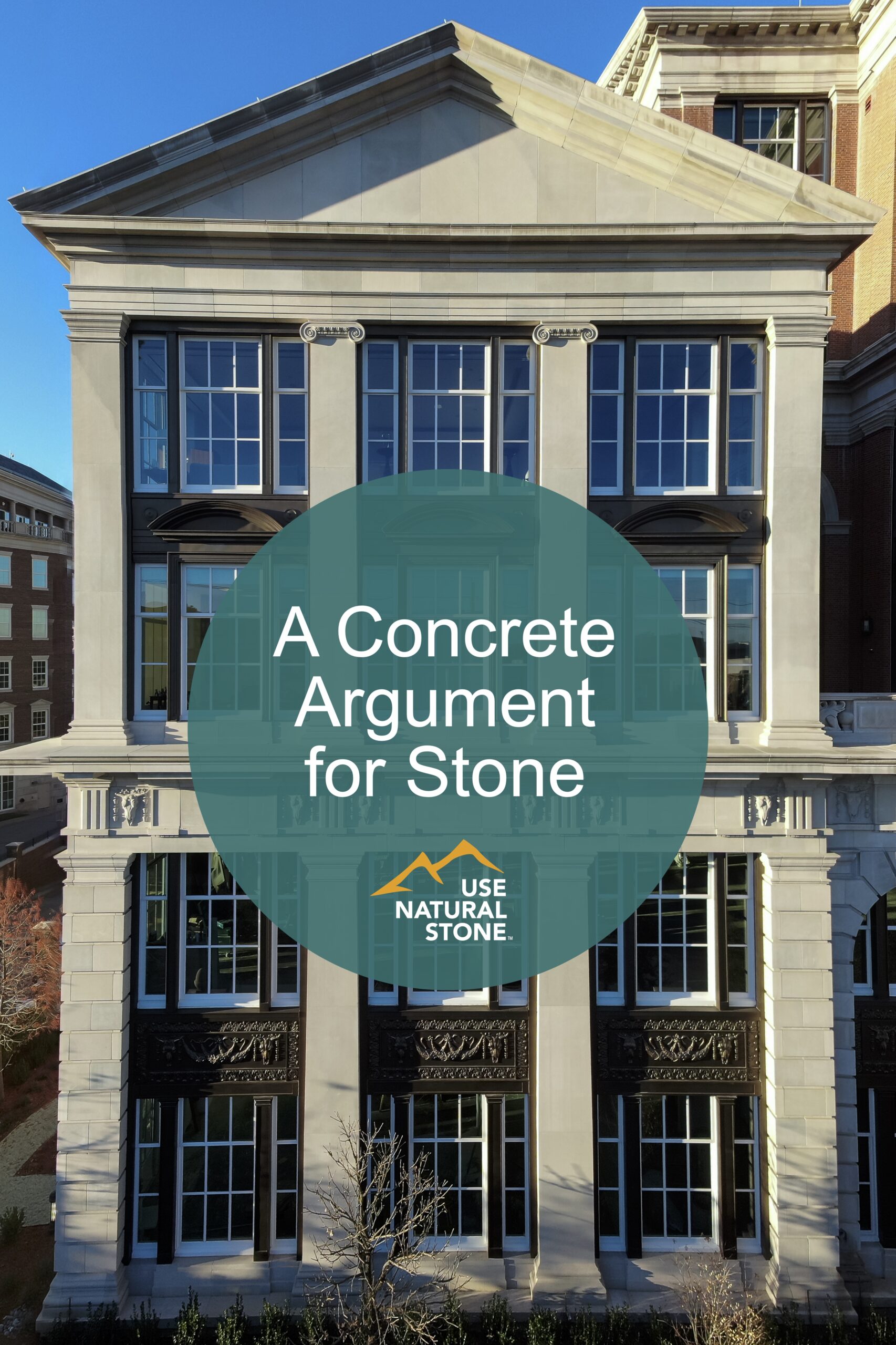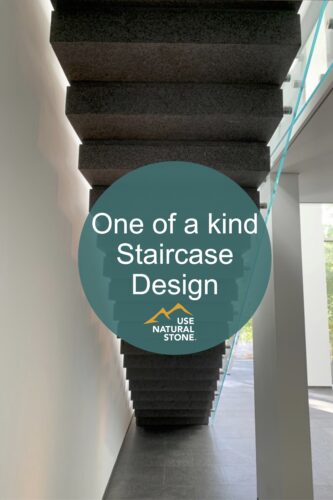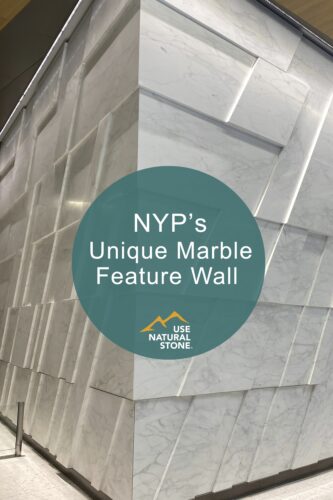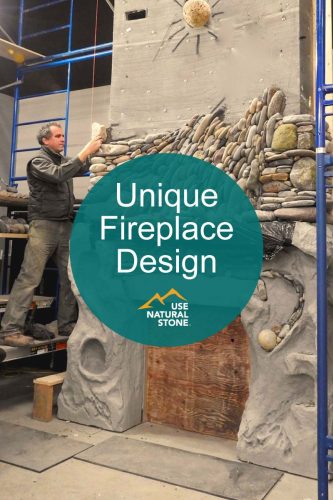A Concrete Argument for Stone: Building for Longevity at Freedom Place
An earlier version of this article originally appeared in the Fall 2022 edition of Building Stone Magazine. All photos, unless otherwise noted, appear courtesy of Steve Hinds Photography.
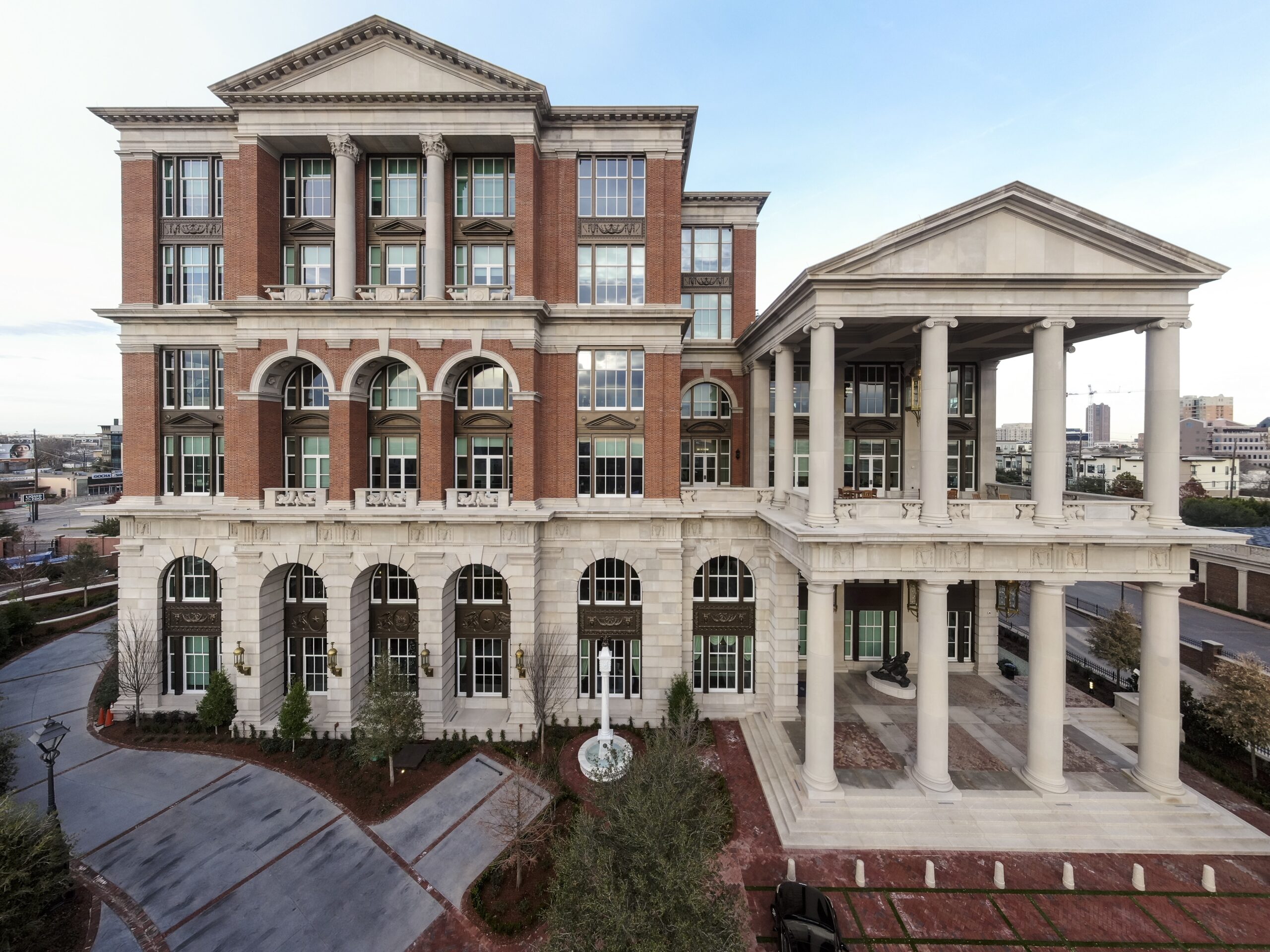
Freedom Place at Old Parkland in Dallas is the newest addition to what was originally a 19th-century hospital complex done in the Jeffersonian style.
A former hospital complex originally built in 1894, the Old Parkland campus in Dallas, Texas, has seen its share of reclamation and renovation in the past decades. The most recent addition, Freedom Place at Old Parkland, echoes the campus’ existing Jeffersonian buildings in style and design. Designing and building a 140-foot, six-story structure that includes 8,310 pieces of limestone required massive planning and coordination — particularly because the original design plan was created for cast stone.
Despite challenges that ran the gamut from an increased need for collaboration to fabrication difficulties to unique engineering needs and the impact of weather conditions, the masonry was completed in a little more than a year.
An Argument for Longevity

Freedom Place fits seamlessly with the other older buildings in the complex, one of which was built using Indiana limestone.
“I really believe certain structures like churches, institutions, and government buildings should have a higher calling. Those areas of the market should be built for longevity,” says Rob Barnes, president and CEO of Dee Brown Inc., whose company did the stone installation on the Freedom Place project. Dee Brown was awarded the contract based on the architectural drawings that included cast stone. Barnes was instrumental in convincing building owner Crow Holdings, a privately held real estate investment and development firm, whose offices are on the campus, to switch from using cast stone to natural stone — specifically, durable Indiana limestone.
As Barnes laid out his argument, “cast stone has a shortened lifecycle compared to natural stone, which is denser, generally less porous, and doesn’t craze like cast stone. Craze, or ‘spider veins,’
is a characteristic that has to do with the amount of product produced and how much water is put on it during the curing phase,” he says. Once water makes its way into the material it begins to create problems with longevity. “There’s a lot of subjectivity in the manufacturing of cast stone that you don’t have with the natural product. It’s extracted; it’s solid. It has a longer history of performance. If you’re going to build a 100-year building, you want to use natural stone.”
Market forces also bolstered Barnes’ argument. While many people assume natural stone is more expensive than cast, that depends on supply and demand. At the time the documents came out for bid, he says, “there was a lot of volume in the market [for cast stone], a lot of speculation on a lot of projects, and [enough cast stone] couldn’t have been produced in a timely manner.” All of which made the cost of the natural stone competitive.
As it turned out, owner Harlan Crow didn’t have to be pushed too much. In addition, one of the original buildings, circa 1902, was built from Indiana limestone. As Barnes says, using natural stone on the newest building “would close the chapter.”
Material Challenges
Barnes says that making the switch forced the project to move from the traditional bid-for-award to design-build because of the increased level of collaboration needed. There would be significant adjustments to shop drawings and the engineering process. This added stress to the time allotted for stone procurement, so schedules had to be adjusted.
The fabricators at 3D Stone in Bloomington, Indiana, were concerned with how the new material would be anchored to the structure.
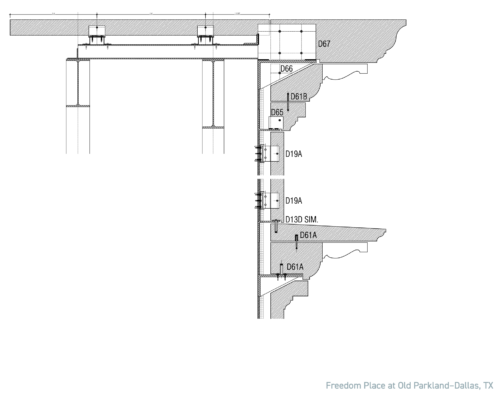
PICCO Group developed 205 pages of what were essentially bespoke connection details. The engineers point to piece “D67,” top right in photo, as one example. That piece sits on the structure but “it really wants to tip out,” says main stone engineer Matthew Innocente. “There’s a big rotation that we were trying to restrain using that D67 plate and four pins.” Drawing courtesy of PICCO Group.
For the engineers, the switch to natural stone meant a real shift in their work. PICCO Group, a Canadian firm with a long history of specializing in stone cladding, had been brought into the project during site excavation when the design still showed cast stone. But natural stone pieces would likely be much larger, and some would be heavier. In some cases, the engineers would have to add steel to the building to be able to support the stone. If the limestone took up two courses of cast stone, the building angles might be off. “These were massive cubic stones in a design with large overhangs and corners. There was some tricky engineering that meant we had to be creative with solutions,” says project manager Dustin South.
South and main stone engineer Matt Innocente were tasked with developing the connections to attach the stone to the structure. “We have 205 pages of connection details,” Innocente says. “That’s more than 200 different connection types we created because of the way this building is designed. It’s not just a flat wall where every piece can be repetitively connected in the same way. These are bespoke connections for a lot of unique dispersed elements like soffits, keystones, corners, columns.”
The connections — dowels, pins, stainless steel plates — had to be able to carry the weight of the stones, keep them from falling off the structure, and hold the stone back from wind loading.
They also had to consider whether their designs could be implemented by an installer. “We can invent a crazy connection,” South says, “but if you can’t reach your hand around it and bolt it down, it’s useless.”
That meant a lot of back-and-forth coordination with the installers and general contractor. PICCO Group worked on the project for about a year, South says.
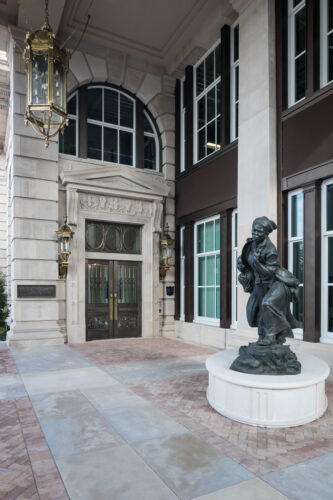
The entry door under the portico proved a particular challenge. Above the door is a 13-foot wide triangular piece, two feet six inches thick and weighing in excess of 10,000 pounds. It was more than any crew could handle.
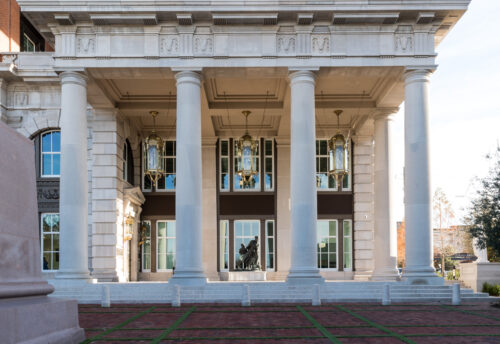
The limestone supplier suggested breaking it into three pieces and have vertical joints in it. The architects found that aesthetically unacceptable. The installers had to figure out a way to get a crane small enough but with enough capacity to reach under the porch and fly this piece into place — and be accurate to within a 16th of an inch.
Their biggest challenge was the sheer size of some of the limestone pieces. South points to one 7,000-pound stone by way of example. “Once you add in the lateral forces, that’s another 1,000 pounds of wind load that acts on the stone,” South says. With such large surface areas, the “connections have to take those loads into account as well as the stresses imposed on the stone to make sure, for example, that the pins don’t burst from the stone, that the plate is stiff and large enough, that we have enough anchors going into the structure to support the stone.”
Then there were the carvings and a balcony railing that had to be held in place and designed to carry the weight of people possibly leaning against or sitting on them.
New Technology Helps
Kevin Newton, senior project manager at The Beck Group in Dallas, which provided architectural and construction services, marvels at how such large and complex buildings with dentals, Ionic columns, and Corinthian capitals were built in the past without benefit of technology. Working on this project has given him a new appreciation for this style of architecture, he says. “Knowing we have cranes and hoists and forklifts with 12,000-pound capacity — how did the ancients build these kind of stone buildings with hand tools and no machinery?”
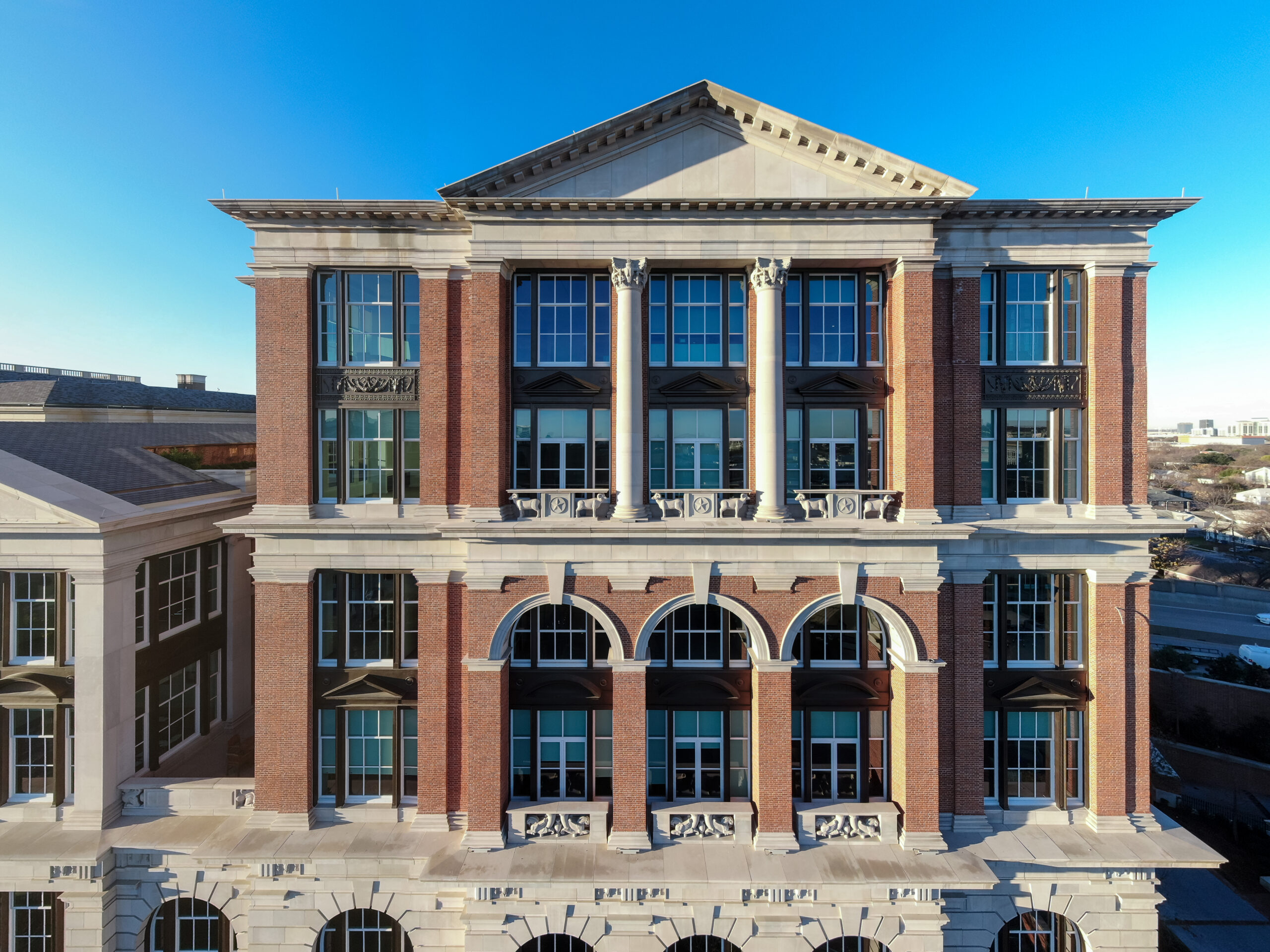
Kneelers, six-foot sections of stone, cantilever off the corners of the roof triangle. Each is a single piece of stone, nearly 7,000 pounds. Installing each one tied up the tower crane that had to hold it in place for hours, bracing against the wind, while masons anchored it. If the winds were over 20 miles an hour, the crew couldn’t set the piece for that day because it couldn’t tolerate that kind of movement.
There was, in fact, a lot of technology that went into this project, which began as a watercolor rendering drawn by Craig Hamilton, the design architect, who works from his office outside London. Once the building owner blessed the design, Beck Group, the project’s architect of record, turned the renderings into construction documents — some in CAD, some 2D computer drawings, floor plans, and elevations which also addressed local building code compliance. The ultimate finished product was a 3D Revit model for the design. From there, the process moved to the construction side, Newton says, where they used Building Information Modeling (BIM) to check for “clash detection,” i.e., identifying where two parts of a building design interfere with each other.
Although a natural element, the limestone pieces themselves underwent some changes that required technological assistance. The design called for stone cladding that was eight-inches thick, but to reduce some of the weight and give the stone full depth, the backs especially at the corners of the stones were “gutted out and hooked,” says Shawn Culbertson, vice president of drafting and project development at 3D Stone in Bloomington, Indiana. This took a lot of time and required a special tool made by a blacksmith to plane or scrape the material to get the right profile.
“This was definitely not something we went at like we normally would,” says Culbertson, whose company was also responsible for the hundreds of detailed carvings that adorn the building. “There was a lot of time management and networking with other fabricators as we worked on the carvings.”
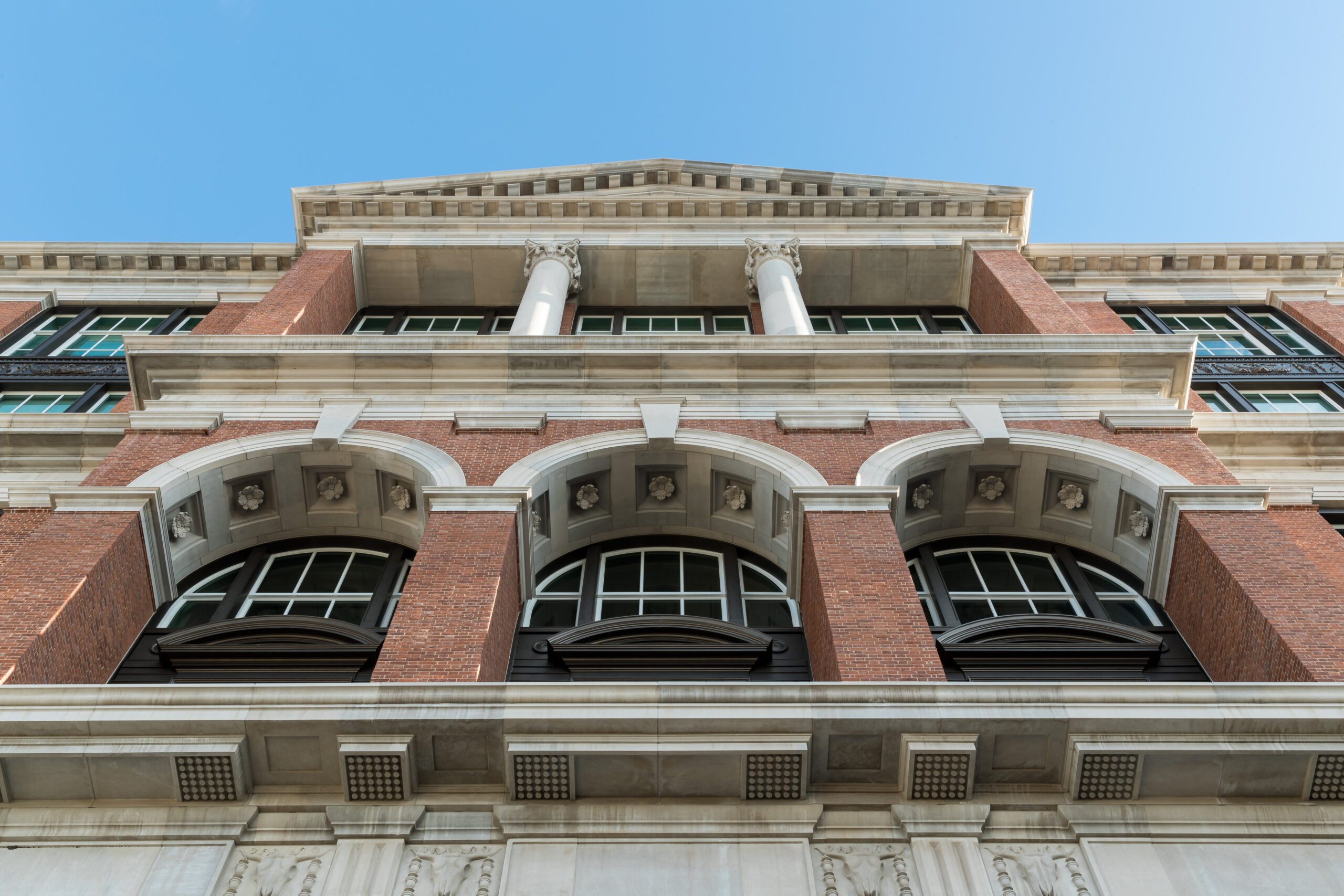
The rosettes were modeled by architect Craig Hamilton. Then they were scanned and duplicated on a CNC machine. 3D Stone worked with Dee Brown to design a threaded stainless-steel insert. Once the builders set the arches, they could spin the rosettes and lock them in place. The threaded insert was timed so the rosettes all face the same direction.
Those carvings — 66 large-scale oxen crania, for example — required the use of CAD cam software and CNC equipment. “The oxen were originally modeled out of wood and clay. Then a 3D scanner scanned that and created an STL model (a 3D file format). Then we were able to bring that into our CAD system,” Culbertson says. “It probably took a million lines of code to move the machines the way we needed to carve them out. We’d run six of them over a weekend to meet the deadline.”
The other helpful building tool was decidedly old-fashioned — an actual mockup. 3D Stone provided stone samples to the installers at Dee Brown, which then built a two-story mockup, approximately 16’ X 13’. “It had all the detail we could build into it,” Barnes says. They used it as a building guide, and the architects were able to see the aesthetics of the variegated limestone, which moved in color from silver to buff and back to silver with seams that naturally occur in the earth.
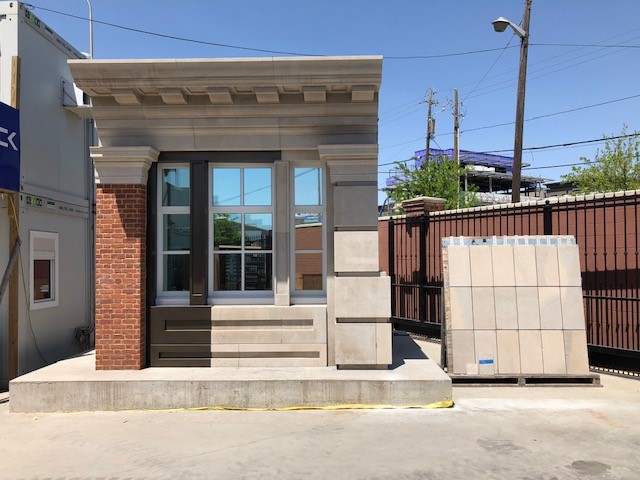
Dee Brown built an approximately 16’ X 13’ two-story mockup with as much detail as possible to test the design. Photo courtesy of Dee Brown Inc.
Barnes says the mockup helped them “work through the building challenges, so when we transferred to the project, we were able to see some things that needed to be done to make the install go better.”
They looked at how the flashing needed to interface with the vertical jambs, how the anchorage interfaced with the backup, how they could create that seamless, waterproof back and how best to work out the brick patterns. “It was a collaborative effort with the project team and the install team,” Barnes says. “It helped us work through finalizing the schedule, too. It’s a very complex façade. A steel structure is more complex than one that’s concrete. There’s more tolerance and give in the steel and we had to work through the challenges of how the building is built and how you lock it in, so you don’t have movement in the backup structure as you install products. The mockup was a beneficial exercise for everyone.”
Fifteen months; 180 individual carvings; 8,310 pieces of Indiana limestone brought in by 155 truckloads and the end result is a stunning structure that will stand the test of time. “Freedom Place’s one-of-a-kind limestone, brick, and zinc façade is really a jewel in the Dallas skyline,” Newton says. “Everyone on the team is so proud to have overcome the unique design and construction challenge. The clients and tenants are elated.

