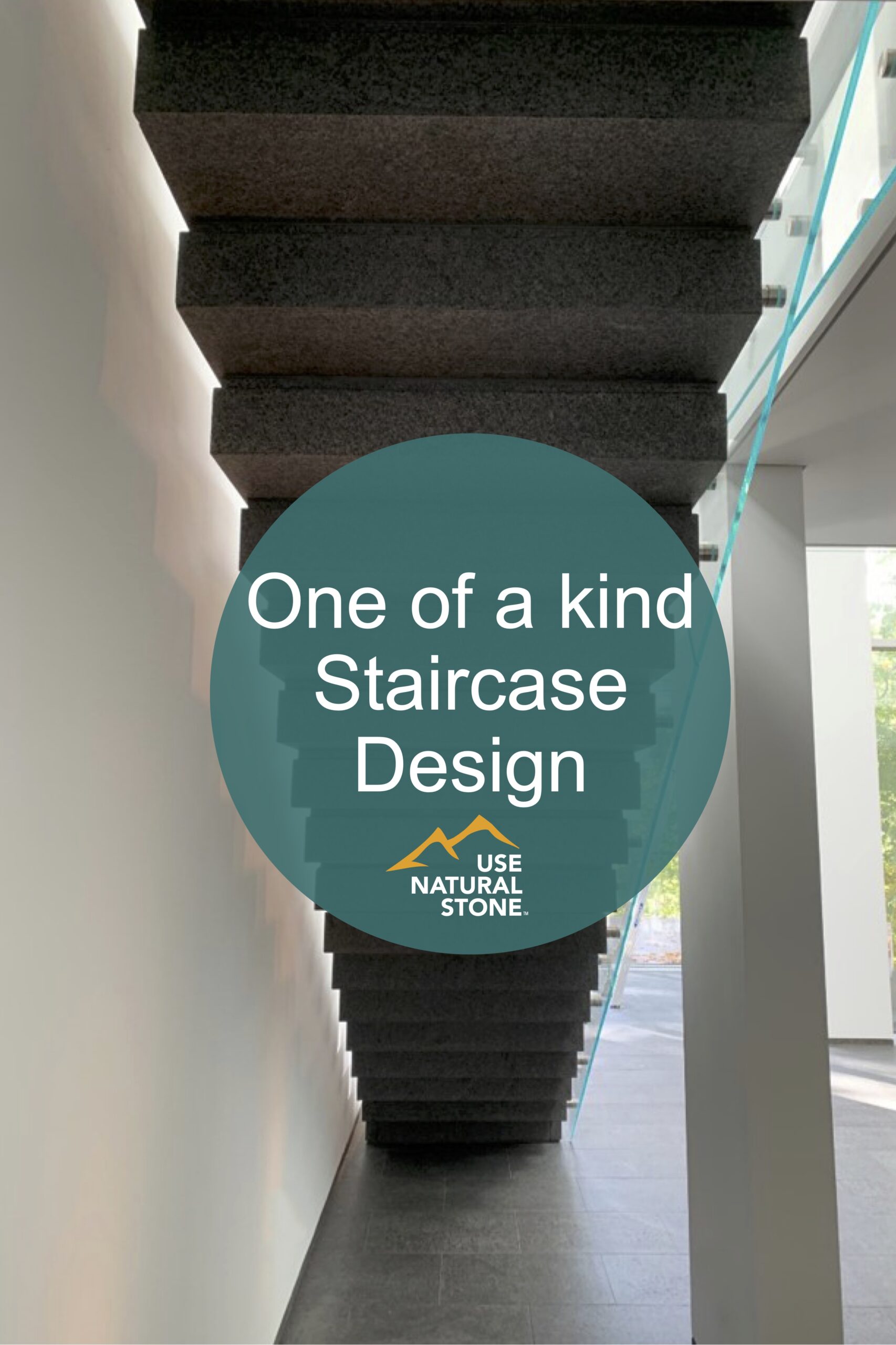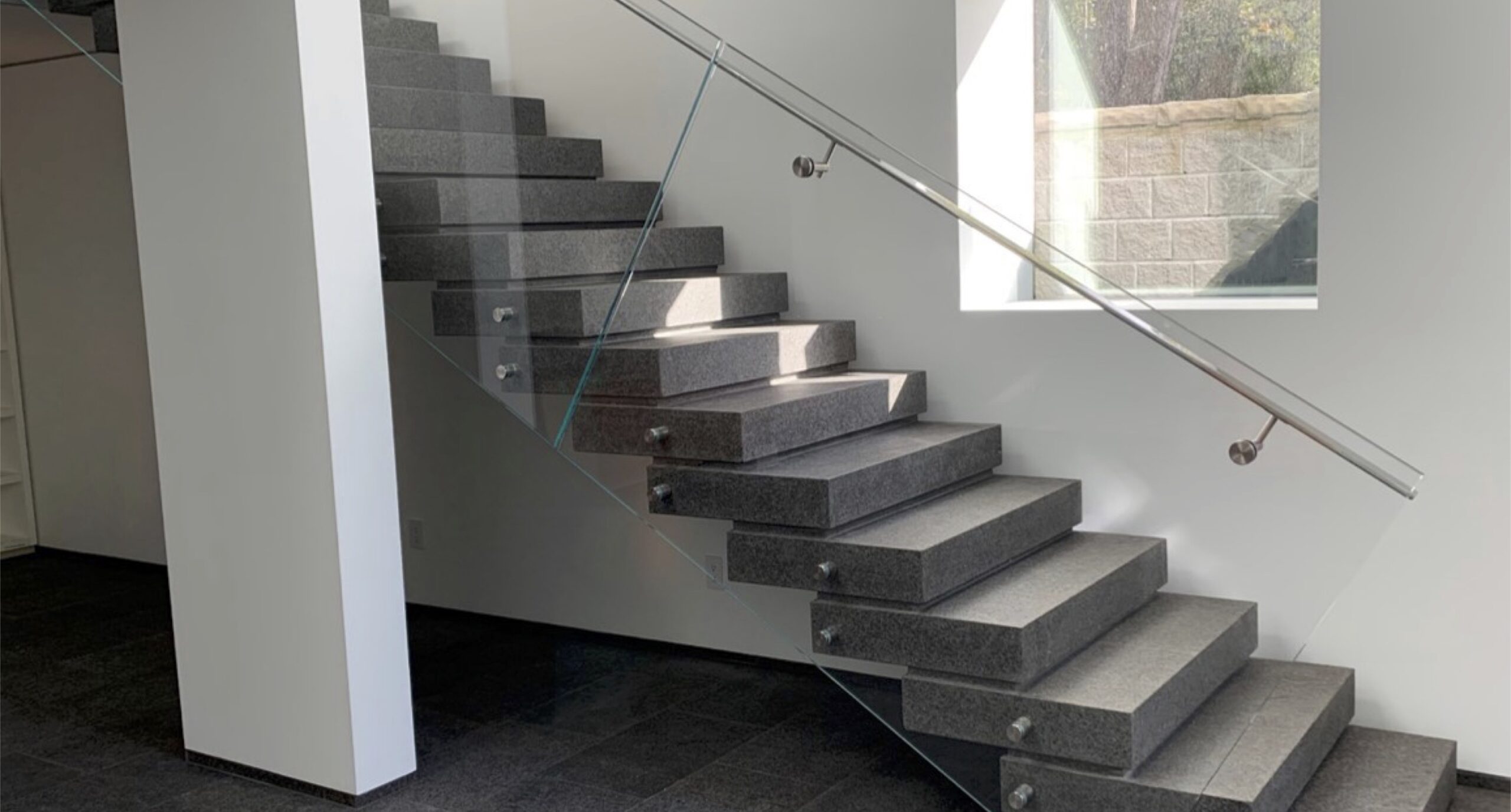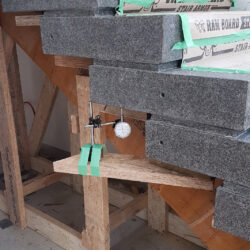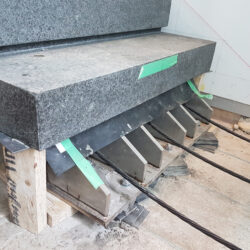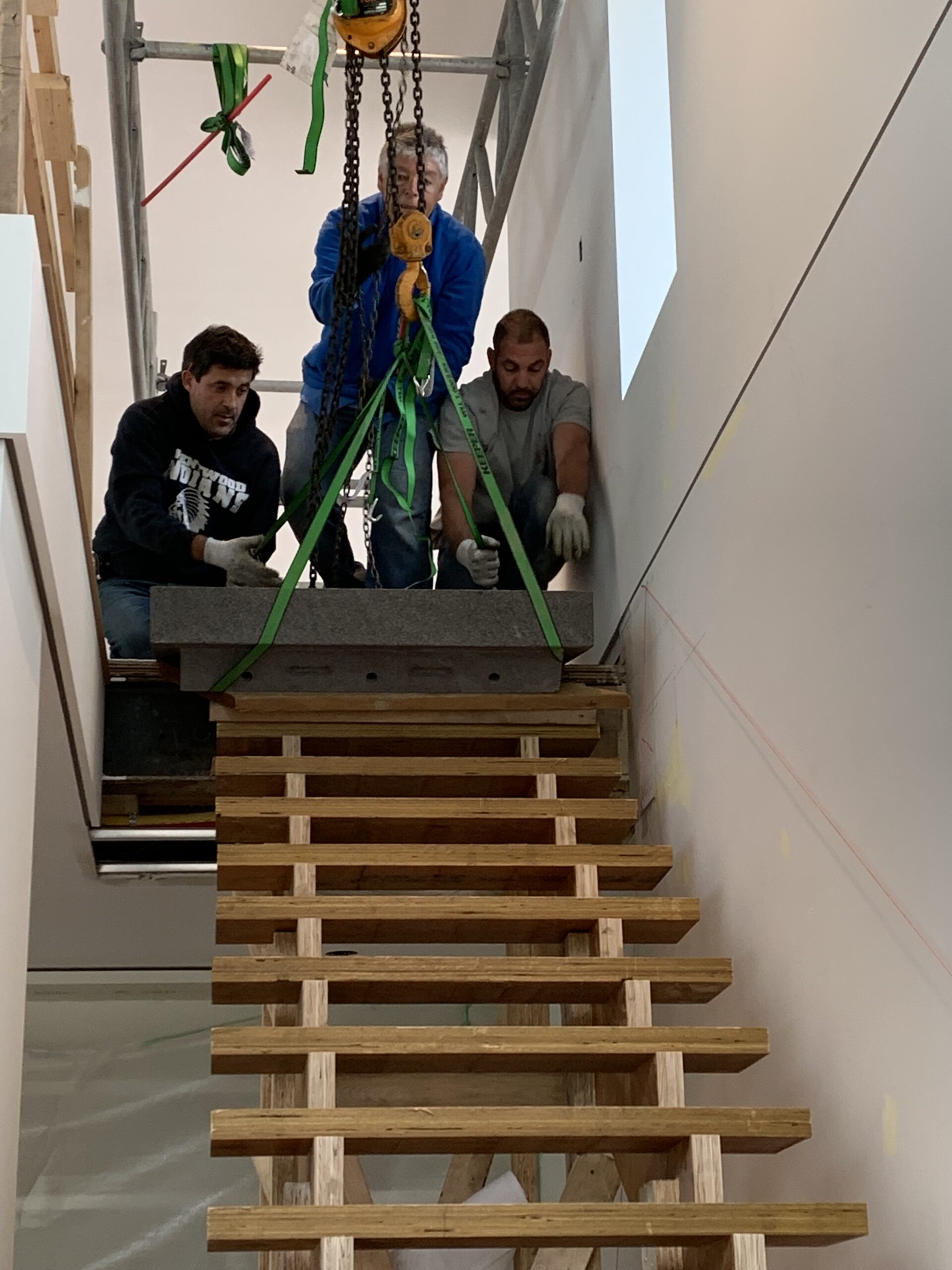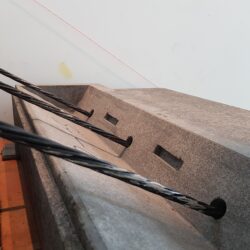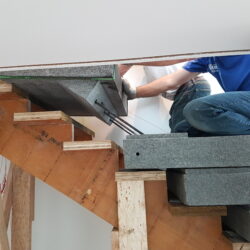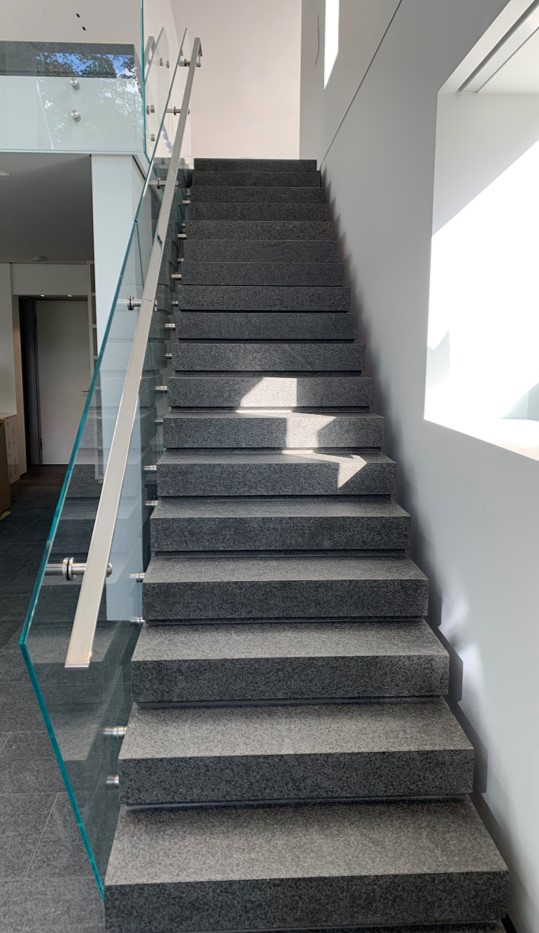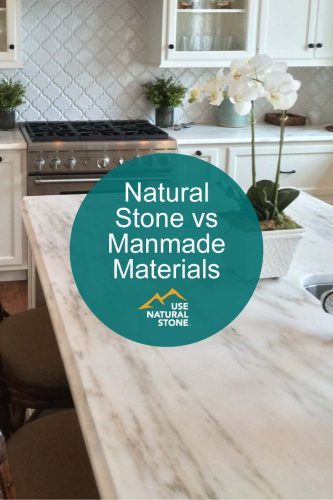Off the Wall: Using Natural Stone to Create a Unique Staircase
An earlier version of this article appeared in the Spring 2022 edition of Building Stone Magazine. Photos appear courtesy of PICCO Group.
A stair project is typically all in a day’s work for an engineer, but what PICCO Group put together for a Toronto homeowner counters logic and the perceived limitations of natural stone.
The home in question, nestled a few meters down a ravine and surrounded by dense forest in an exclusive neighborhood, was being renovated by Toronto contractor Clemmensen Builders. Sophisticated and modern, the multi-level home with a flat green roof needed a staircase worthy of its simple, elegant geometry.
Clemmensen Builders sought to incorporate stone into the feature stair that would run from the lower level to the main kitchen level. The original solution, developed by architect Peter Clewes of architectsAlliance in Toronto, would be stone “plank” treads cantilevered from an adjacent foundation wall. But that would “create more complexity, challenges, and issues by disturbing the existing old wall, which was thick and made of rubble stone,” says Karl Doucas, principal of the structural engineers PICCO Group, called in to work on the project.
With the intent to fit the home’s contemporary style, Clewes designed the first iteration of the stair with a zig-zag profile. “We wanted to 100 percent respect that design intent but alleviate the structural approach they’d been considering. We envisioned a post-tension stair where the tensioning would be done after the installation. It would be a self-supported stair that wouldn’t rely on the existing structure to support it,” Doucas says. “Although what we proposed was a complicated structure, it would simplify construction and be less disruptive.”
It took a leap of faith on everyone’s part to agree to what eventually would be a five-ton floating stone staircase.
Sourcing and Fabricating
The kitchen, at the top of the soon-to-be showpiece staircase, had basalt flooring. PICCO Group looked locally for stone that would match the kitchen floor but were unsuccessful. “Generally,” Doucas says, “with flooring tile it’s slab or tile material. The stair is cubic material. Although the source may be the same, the procurement process is different.”
Doucas attended a building show while sourcing the basalt, where he met Chinese suppliers who might have what he was looking for. “Basalt is a common material in China but comes from only a few quarries that are under government control,” he says. Doucas decided to go directly to the source in China and began making phone calls to find a quarry/fabricator that could secure enough of the specific material, black basalt G684. He landed on Gonmar Trading Company in Xiamen, China.
“They walked us through the procurement process. We provided detailing of the stair and the quantities we needed as well as shop drawings, which they reviewed carefully,” Doucas says. While Gonmar committed to the project, Doucas admits he was still nervous. “Saying and doing are two different things.” After the initial mock-up and review of the first few treads, Doucas says PICCO Group was more comfortable with their choice. Then, the company air freighted material samples to PICCO Group’s Concord, ON office for inspection and material acceptance before work began. During the process there were a lot of virtual meetings and calls.
Aside from matching the kitchen flooring, PICCO Group also chose basalt because of its strength and quality, Doucas says. “In a staircase like this so much stress goes into the material. We needed to make sure the material would be appropriate for the function. But there are tradeoffs. Being a strong material makes it more difficult to fabricate. You need the right fabricator to do this.” Gonmar sent “small but specifically dimensioned stone to conduct ASTM tests domestically.”
Gonmar quarried the blocks from its own mountain quarries in Fujian and processed and cut them to the size needed. They flamed the basalt, heating the stone to a high temperature with a torch then quickly cooling it with water. Small bits of stone pop off the surface, giving it a jagged edge. Then they wire brush it to wear down the sharp edges. The stone has a subtle rough dimpled surface and is naturally non-slip.
The stones needed to be keyed, stepped, and notched to fit into each other. Each step also had to have three holes through which tension cables would run. The holes had to line up perfectly. “That was a key consideration,” Doucas says. “Would the fabricator have the capability of cutting the stone to our specific requirements and be able to do the coring?” Because the stones would be connected along a tension wire as if they were giant beads on a string, “even subtle misalignment of these holes would have presented risks of cable kinks and increased cable stresses.”
PICCO Group worked closely with Gonmar via telephone, virtual meetings, and video exchanges in addition to quality control reviews by PICCO’s sourcing representative in the region to do dry laying and stone mock-ups. “The precision of drilled holes within tight tolerances through consecutive treads proved more difficult than we expected,” Doucas admits, but in the end, quality control at the Chinese factory showed fabrication and craftsmanship created near-perfect hole alignment.
Once this almost nine-month process was complete, the stairs traveled for six weeks by boat to Vancouver and then by truck to Toronto.
Assembly Required
Five pallets of stone were delivered to the site. Small booms craned the stones from the trucks to the pool deck on the home’s kitchen level. Master masons Precision Stone, from Westbury, New York, were tasked with erecting the staircase to exact specifications. Masons wrapped the heavy stones in chain falls (hoists) and dollied them into the house.
At the top and bottom of the staircase, masons installed robust and heavy stainless-steel plates. On the bottom level, the plate serves as a stop to all the weight and load of the stair above it and was anchored with 12 bolts to an existing lower-level concrete slab that required the addition of a reinforced stair foundation pad.
They then set up a wood “crib” of scaffolding to mimic the final design and used a pulley system to lower each basalt step into place. Masons placed each block of basalt stair in its appropriate spot on the wood crib. They built the staircase from the bottom level up.
The 19 steps, each weighing 550 pounds, are made up of ten-inch treads and 6 3/16-inch risers. Each step also has three one-inch holes bored through its middle (to house the tension cable) and one through its side (for the handrail connector).
As each block of basalt stair was set in place, masons fed the three 1/2”-steel tension cables through matching holes in the treads consecutively. Pulling wire became more difficult as each tread was placed upon the one below. It took about four days to erect the treads.
“Once you get to the top, you essentially tie off the bottom with a nut and cut off the excess cable. You pull from the cable at the very top to create the tension,” Doucas says.
There were still a few critical finishing steps. They pumped Hi-flow, quick curing grout, into each cable chase and then sealed each outlet. The grout took a week to consolidate. Then they could remove the temporary wood crib and grout the joints between riser and tread.
The final critical moment for Doucas came when they piled the steps with CMU blocks to simulate the load. “It’s impressive to see all those blocks on there and the stair is really floating. You stand underneath it and say, ‘I hope this thing holds.’ But we had confidence this would work. Post tension stone has been done for hundreds of years in many applications.”
Once the stair was complete, they incorporated the glass rail system. “We asked the test lab to further confirm the stone material capacity for the type of railing anchor installation specified,” Doucas says. The masons installed and epoxied a stainless-steel threaded rod into the side of each stone step. The design called for a two-pinned look on every tread. The pin goes from the step through the glass, and a decorative nut finishes it off. “It was important to be precise as the glass guard holes were pre-drilled. We had to make sure the final fit was as you see it.”
There is no hiding the “wow” factor of this staircase. “It just wouldn’t have been as impressive in wood,” Doucas says. Its sheer weight and size convey the difficulty in fabrication and engineering. And, he adds, “If you want to evoke a sense of authenticity and communicate durability and longevity there’s no alternative to natural stone. It’s historical, timeless.”

